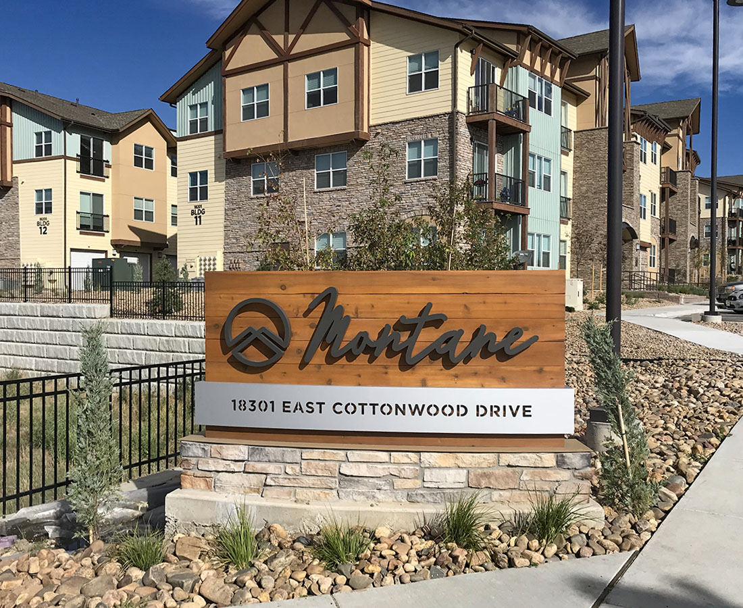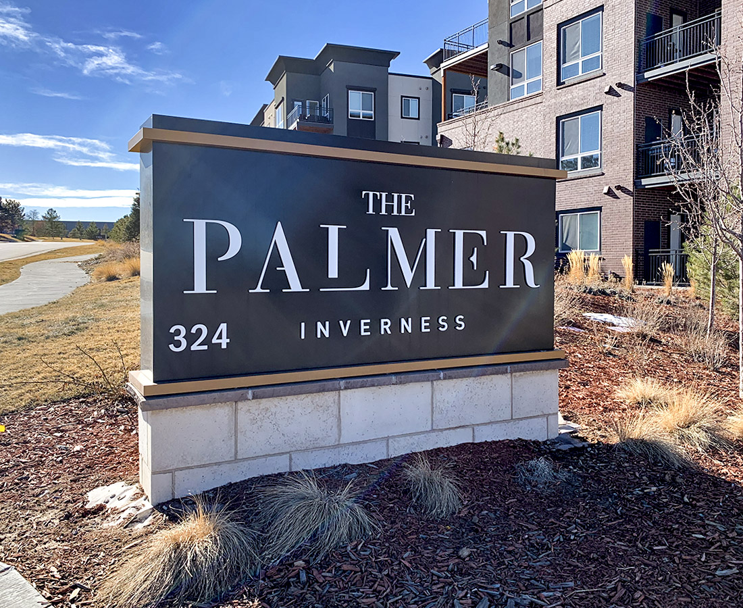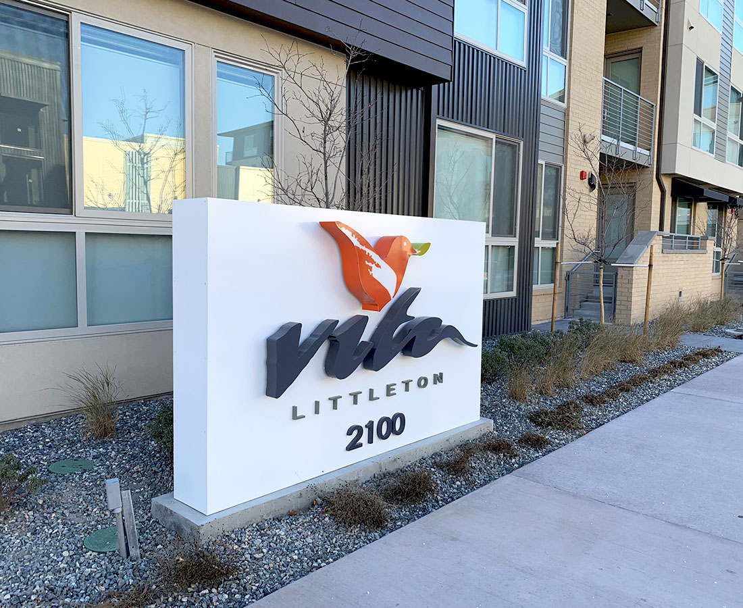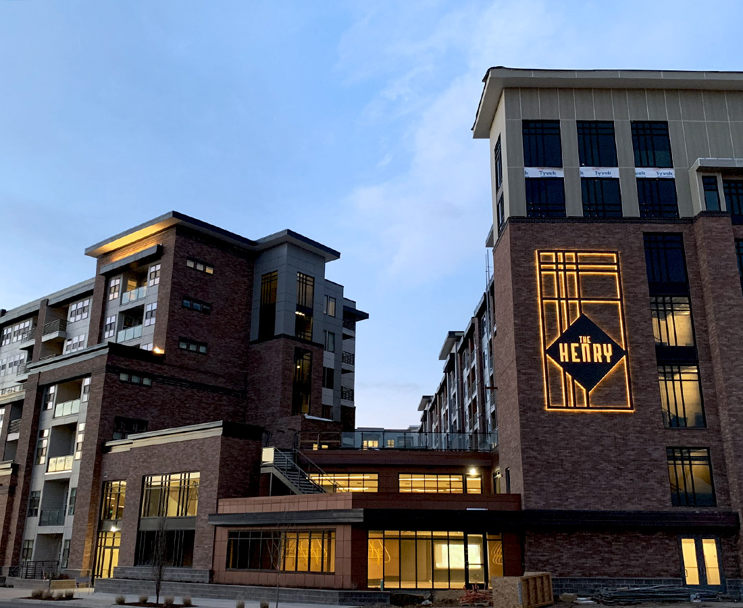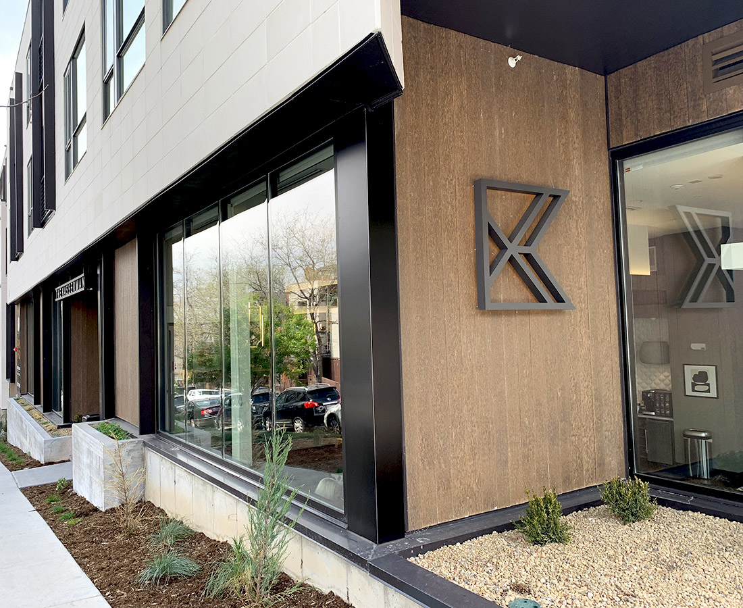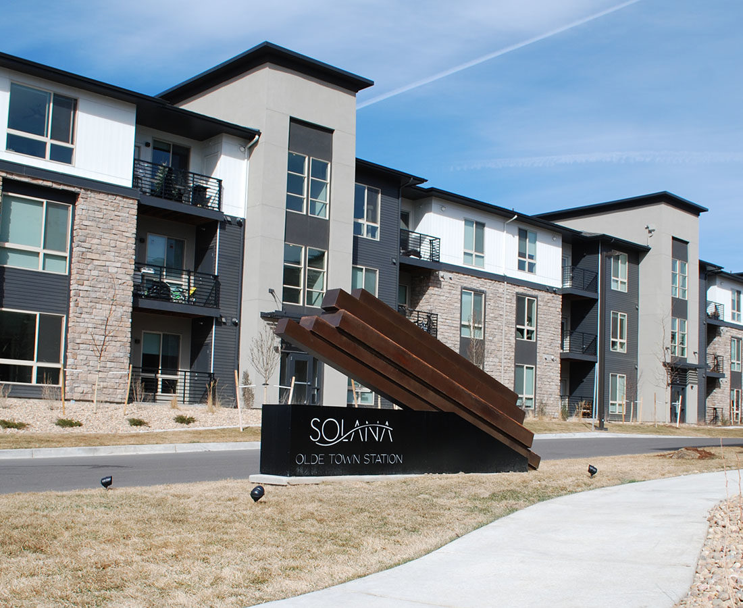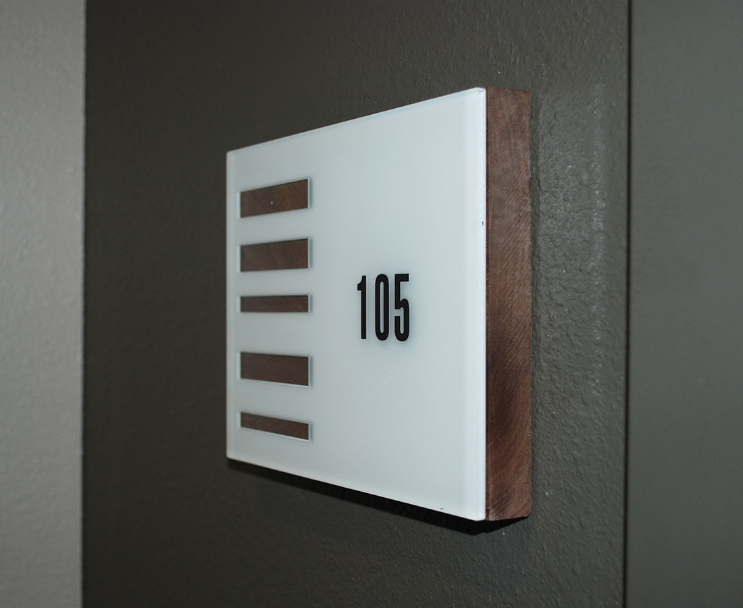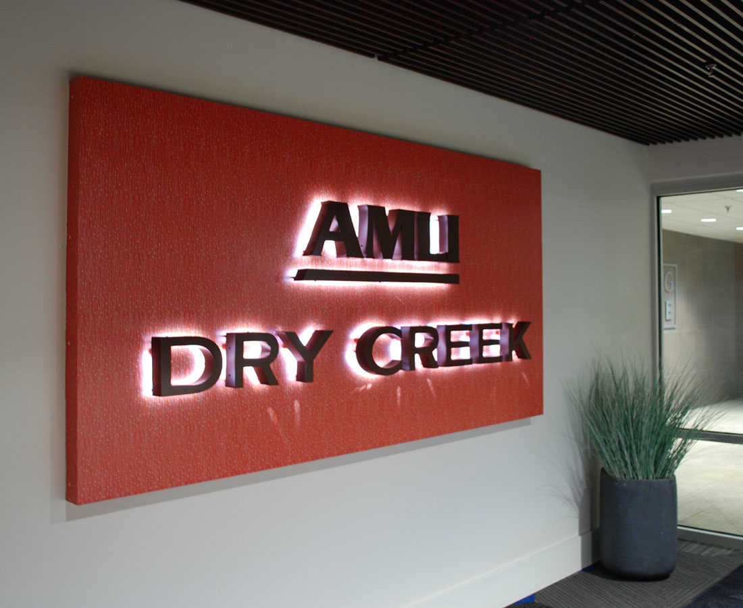Alliance Residential | Montane
Broadstone Montane is a luxury residential community in Parker featuring breathtaking views of Colorado’s mountains and valleys. Ad Light Group partnered with Alliance Residential to build and install all interior and exterior signage which was designed by Worboys Design. The project featured a custom fabricated curved monument sign, directionals, ADA signs, unit IDs, and parking signs. Using wood, aluminum, and steel for materials, we were able to incorporate the brand’s alpine style throughout the property’s signage.

