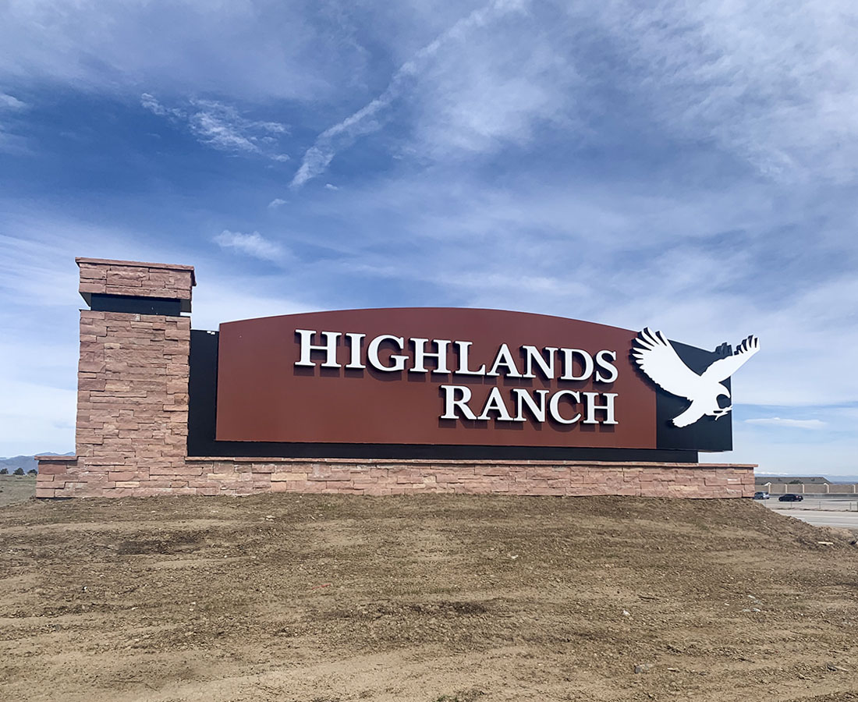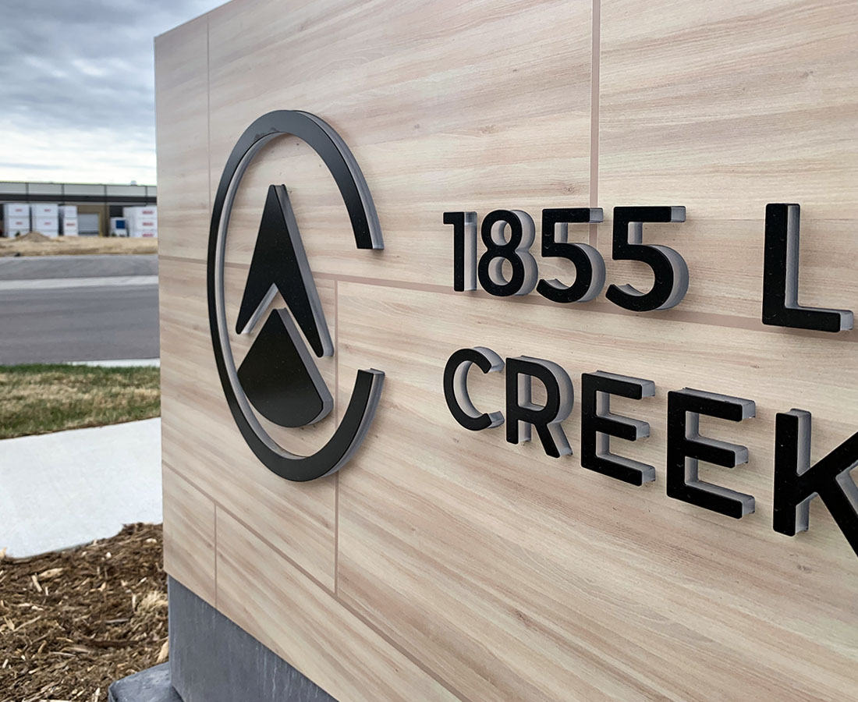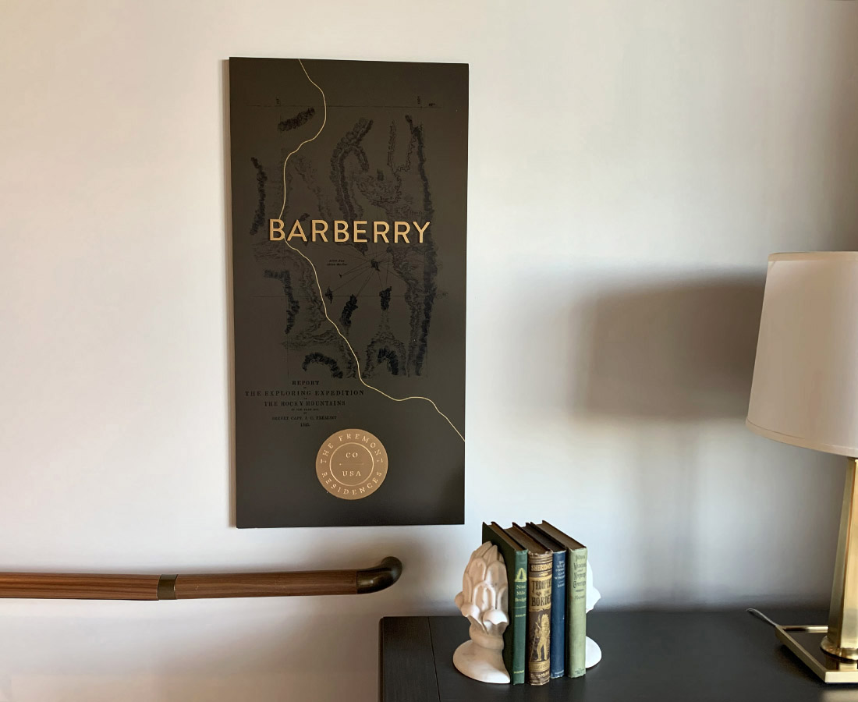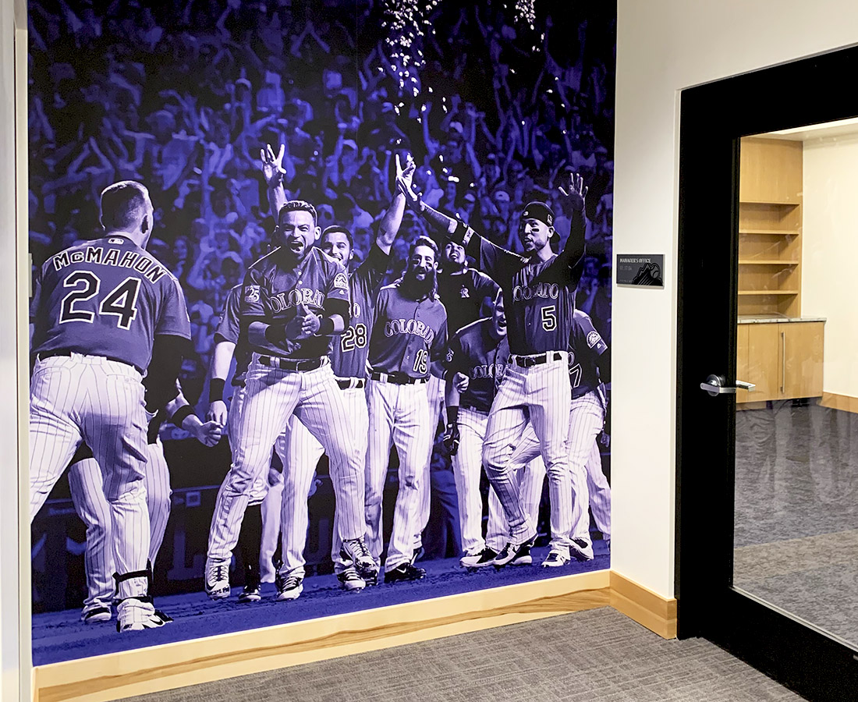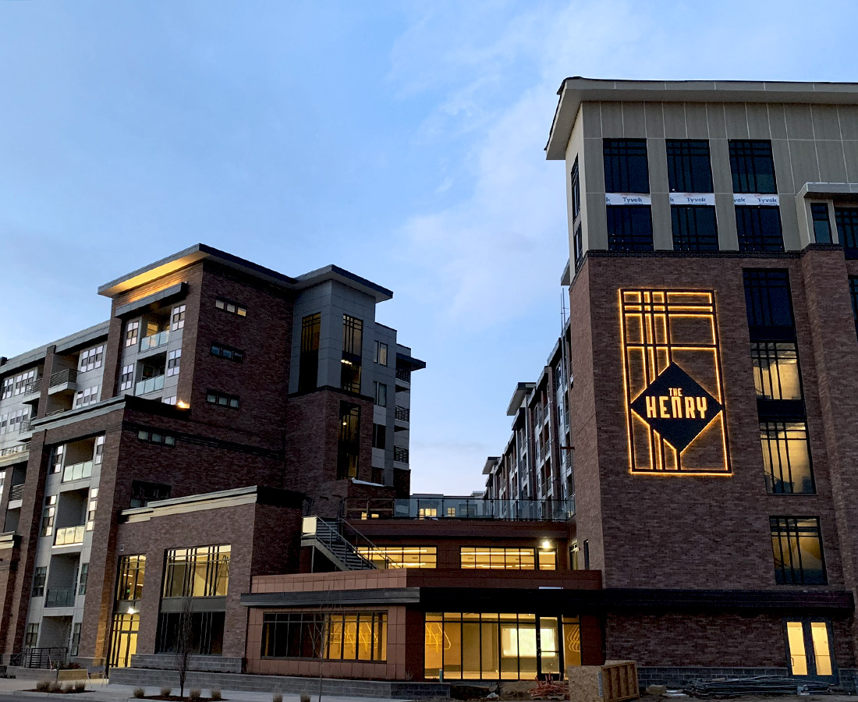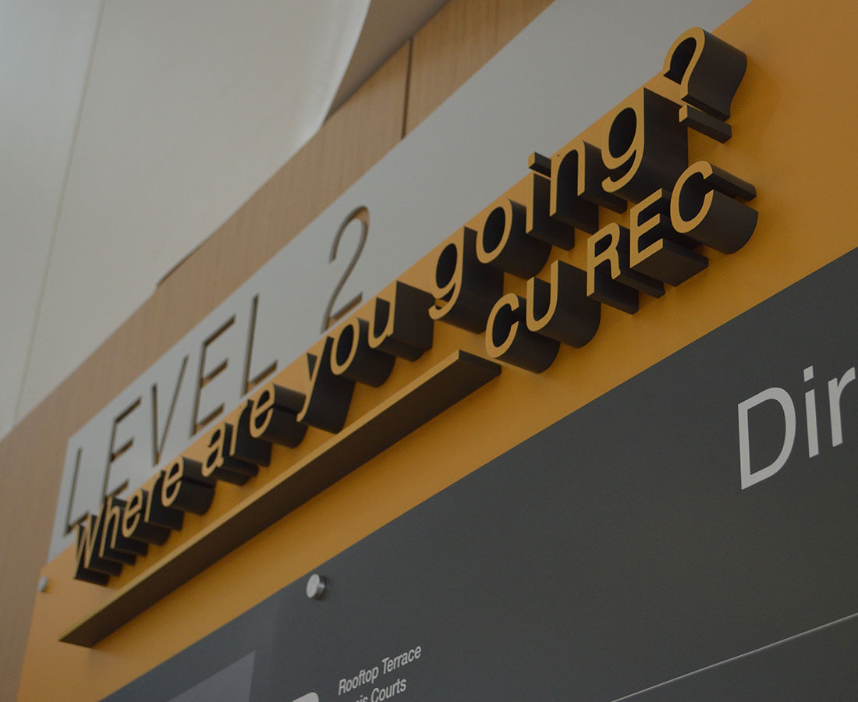Clovis Point Apartments
The Fremont Residences
The Fremont Residences is located by the Anschutz Medical Campus to provide a luxury living experience for those who work on the campus or in the area. By collaborating with Weitz Construction and Tryba Architects, Ad Light Group was able to bring a sleek and thoughtful sign package to the building with both exterior branding and interior elements. Designed by Tryba Architects, the multiple residential entrances feature custom interior building ID signs named after flowering plants. The specific plants, including Cottonwood, Barberry, Phacelia and Yellowray were first classified by John Fremont during his mid-nineteenth century expeditions. The rest of the interior package was created with glass ADA signage, aluminum substrates and stainless-steel with various finishes.
Coors Field | Clubhouse
The Henry
The Henry in Platte Park is located conveniently between Washington Park and South Broadway. Ad Light Group was contracted by Carmel Partners to design, fabricate, and install all property signage. Our team strategically designed a sign package based on the brand book created by Dulce Design. The project included an exterior monument, garage signs, as well as two illuminated building signs. The largest of the exterior signs measures 13′ by 26′ to clearly brand and illuminate the building for I-25 vehicle traffic. The signs were intentionally designed to mimic the custom window design on the building to play in with the architecture. Another unique feature is the unit ID signage that matches ADA compliance with design, creating a bold statement within the corridors and resident entrances.

